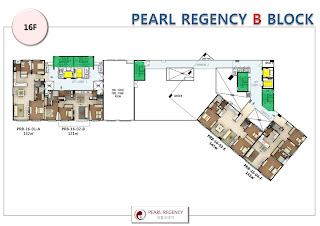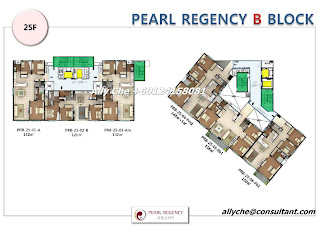Basically the 1st residential unit's height is at level 8. There 3-storey of car parks from the ground level(B3,B2,B1), followed by 3-storey of retails lot (Level1,2,3), then 1-storey of facilities (Level4), only reach the 1st level of residential unit (Level5) which can already enjoy sea view and Penang bridge view.
Maximum unit per floor is 7 units, 2 lifts (1 normal lift, 1 service core lift) cater for 3 units while the other 2 lifts (1 normal lift, 1 service core lift) cater for the other 4 units. All the units are having sea view and Penang bridge view (at least for the living area and master bed room).
At Level 16, there is a sky barbecue pit while at Level 28, there is a sky garden meditation court.
Only certain units come with indoor balcony (full glass from top to bottom) or private garden.
Example:
PRB-18-02-Bb1 (Pearl Regency BlockB Level 18 Unit2 TypeB with balcony);
PRB-35-03-Cgb1 (Pearl Regency BlockB Level 35 Unit3 TypeC with private garden and balcony).






























 Ally Che +60124258081
Ally Che +60124258081allyche@consultant.com
No comments:
Post a Comment